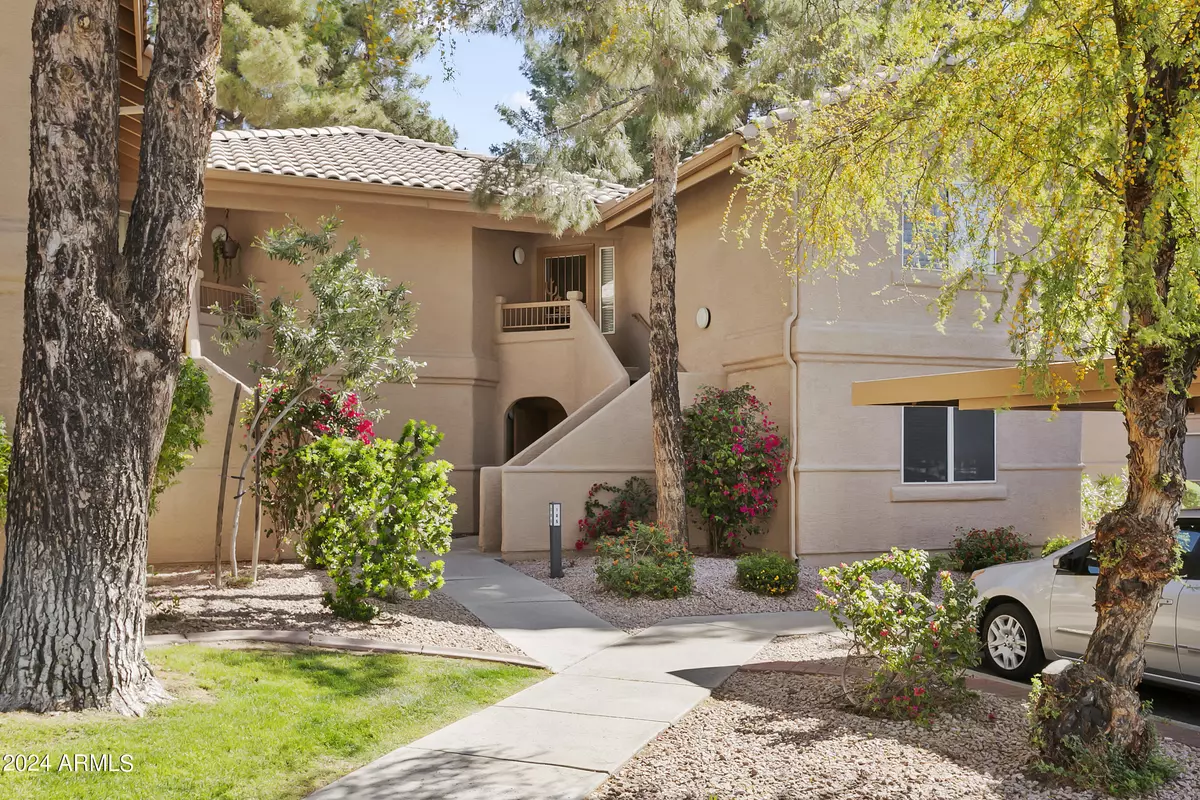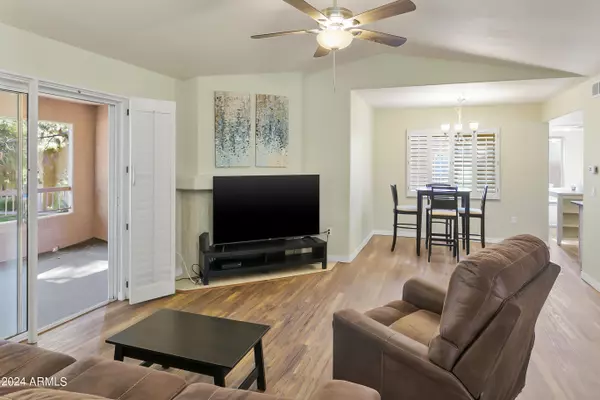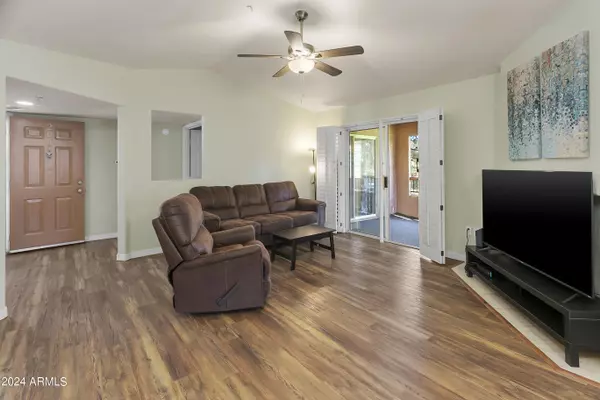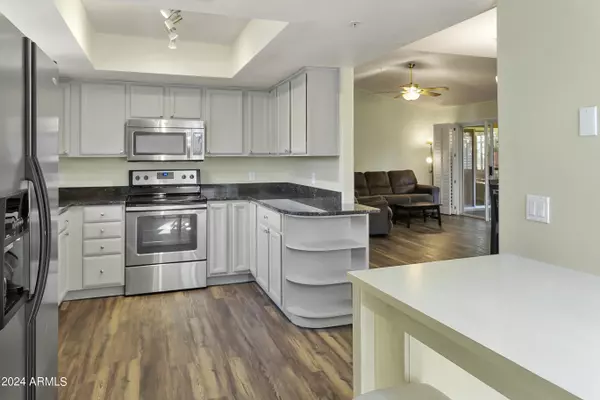$382,000
$399,000
4.3%For more information regarding the value of a property, please contact us for a free consultation.
2 Beds
2 Baths
1,253 SqFt
SOLD DATE : 12/16/2024
Key Details
Sold Price $382,000
Property Type Condo
Sub Type Apartment Style/Flat
Listing Status Sold
Purchase Type For Sale
Square Footage 1,253 sqft
Price per Sqft $304
Subdivision Villages Five Phase A
MLS Listing ID 6691337
Sold Date 12/16/24
Bedrooms 2
HOA Fees $348/mo
HOA Y/N Yes
Originating Board Arizona Regional Multiple Listing Service (ARMLS)
Year Built 1993
Annual Tax Amount $1,321
Tax Year 2023
Lot Size 125 Sqft
Property Description
BEING SOLD FURNISHED Beautiful 2 bedroom and 2 bathroom split floor plan property an a coveted location. The two bedrooms are very spacious; master bedroom has a huge walk-in closet and dual sinks. Plantation shutters throughout. Enjoy time on the Serene Balcony, which is surrounded by lush grass greenbelt and mature trees and you can even see the McDowell Mountains. The kitchen overlooks the fountain in the community. Newer vinyl plank flooring and carpeting and updated bathrooms too. Fireplace is behind the TV in photos. The orientation of the unit is North/South facing which is idea for sun exposure. Pool is walkable distance from the property. Great location in the heart of Scottsdale near shopping and dining and medical offices, hospital and the 101 freeway. Lightly lived in.
Location
State AZ
County Maricopa
Community Villages Five Phase A
Direction At Shea Blvd & 92nd St go south, turn left on Mountain View Rd, then right on Purdue (3rd entry on the right). Starfire sign turn right into complex, take first left, unit on the left in the corner.
Rooms
Den/Bedroom Plus 2
Separate Den/Office N
Interior
Interior Features Breakfast Bar, Pantry, 3/4 Bath Master Bdrm, Double Vanity, Granite Counters
Heating Electric
Cooling Refrigeration, Ceiling Fan(s)
Fireplaces Number 1 Fireplace
Fireplaces Type 1 Fireplace
Fireplace Yes
SPA Heated
Exterior
Carport Spaces 1
Fence None
Pool Fenced
Amenities Available Management, Rental OK (See Rmks)
Roof Type Tile
Private Pool No
Building
Lot Description Gravel/Stone Front, Grass Back, Auto Timer H2O Front
Story 2
Builder Name Unknown
Sewer Public Sewer
Water City Water
New Construction No
Schools
Elementary Schools Laguna Elementary School
Middle Schools Mountainside Middle School
High Schools Desert Mountain High School
School District Scottsdale Unified District
Others
HOA Name Villages Five
HOA Fee Include Insurance,Sewer,Maintenance Grounds,Street Maint,Front Yard Maint,Trash,Water,Roof Replacement,Maintenance Exterior
Senior Community No
Tax ID 217-53-388
Ownership Fee Simple
Acceptable Financing Conventional
Horse Property N
Listing Terms Conventional
Financing Cash
Read Less Info
Want to know what your home might be worth? Contact us for a FREE valuation!

Our team is ready to help you sell your home for the highest possible price ASAP

Copyright 2025 Arizona Regional Multiple Listing Service, Inc. All rights reserved.
Bought with Non-MLS Office






