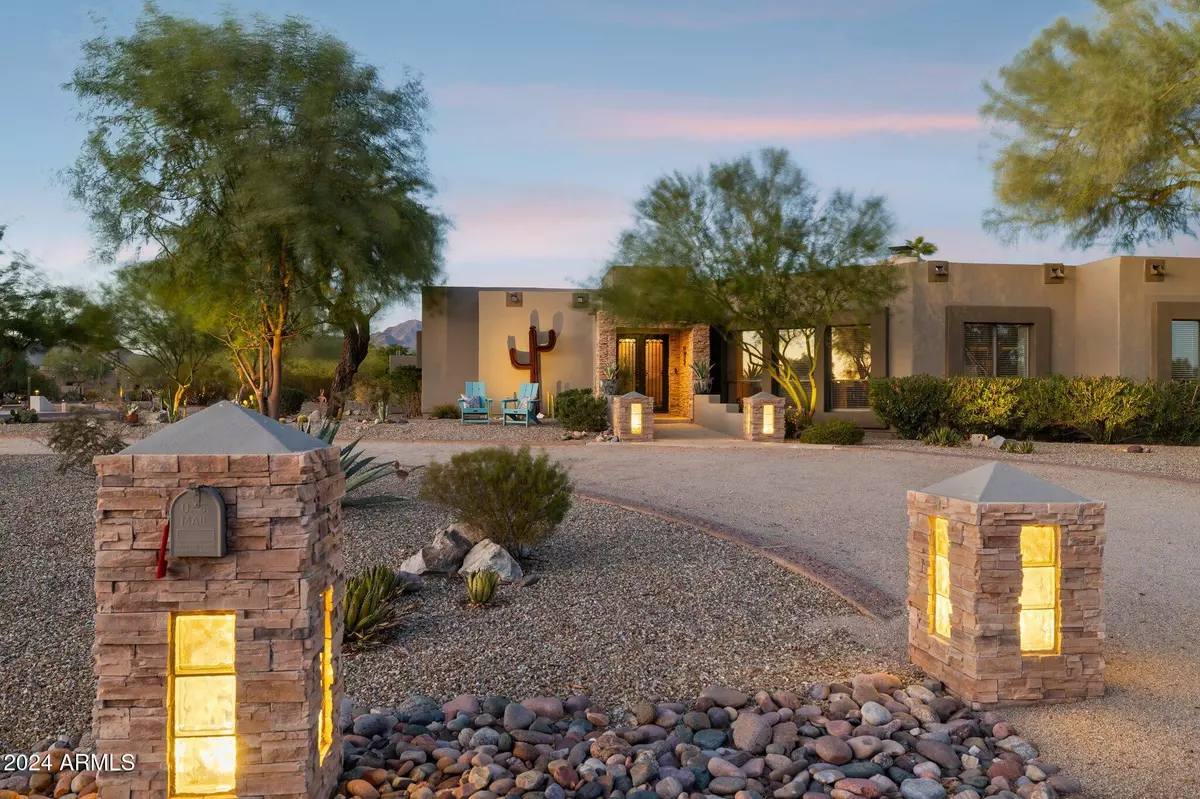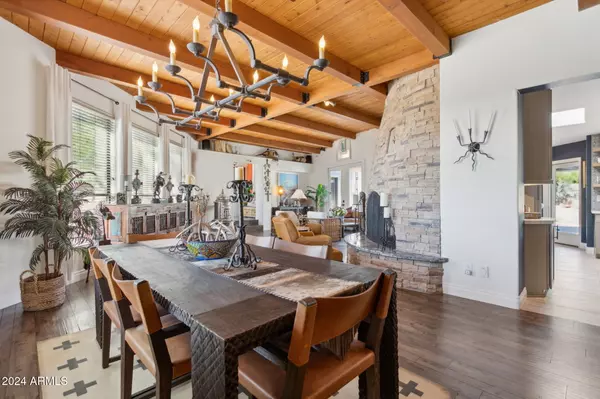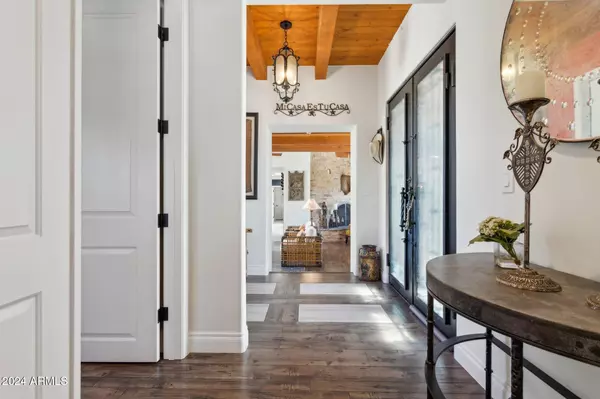$1,500,000
$1,500,000
For more information regarding the value of a property, please contact us for a free consultation.
4 Beds
3.5 Baths
2,669 SqFt
SOLD DATE : 12/12/2024
Key Details
Sold Price $1,500,000
Property Type Single Family Home
Sub Type Single Family - Detached
Listing Status Sold
Purchase Type For Sale
Square Footage 2,669 sqft
Price per Sqft $562
Subdivision Paradise Heights Three Lot 1-6
MLS Listing ID 6782117
Sold Date 12/12/24
Style Territorial/Santa Fe
Bedrooms 4
HOA Y/N No
Originating Board Arizona Regional Multiple Listing Service (ARMLS)
Year Built 1986
Annual Tax Amount $3,707
Tax Year 2024
Lot Size 1.010 Acres
Acres 1.01
Property Description
REMODELED + MOUNTAIN VIEWS + 1.01 ACRE LOT + PREMIER LOCATION!! Set on a sprawling, private lot with sweeping mountain views, this home is packed with upgrades and eye-catching details that make it truly one-of-a-kind. A beautifully remodeled custom home, this modern southwest retreat blends current design trends with natural elements offering an inviting space for entertainment. Anchored by a cozy wood burning fireplace, the home offers an inviting open-concept great room, raised ceilings with tongue-and-groove detailing, with a sweeping wall of French doors that invites natural light and seamless indoor-outdoor flow. A newly remodeled chef's kitchen impresses with sleek granite countertops, Viking appliances including Frigidaire Side by Side refrigerator and wine fridge, modern cabinetry, and a spacious island with a breakfast bar perfect for casual dining and entertaining. The primary suite offers a luxurious escape with a spa-inspired bath, separate rain shower, and custom-designed spacious closet.
Outdoors, an enchanting resort-style backyard invites endless enjoyment for AZ Living & Lifestyle. Lounge by the sparkling pool, fire up the grill at the BBQ cabana, or stay refreshed with the misting system while listening to the soothing sounds of water features. Need to practice your golf swing? Enjoy the new putting green (Jan. 2024) perfect for practice or enjoying a little friendly competition!
Oversized 2-car garage with built-in cabinetry, overhead storage racks, insulated garage door and newer motor. Need Room for Desert Toys.......12ft RV Gate, RV parking, added concrete slab and room to store! Imagine the additional space with NO HOA!
List of Enhancements: New Electrical Panel & Water Heater (2024); HVAC, Elastomeric Roof Coating, Custom Gates, Concrete Pad (2023); Exterior Paint (2022); Custom Roman Shades, Garage Built-In Cabinets, Overhead Racks (2021); Fully Remodeled Kitchen, Baths, Interior Paint, Lighting (2020) and so much more. Please refer to the detailed document list.
The Shea Corridor is ideally situated east of the 101 with close proximity to scenic hiking trails, premier golf courses, fine dining, shopping, the Mayo Clinic, Scottsdale A+ rated schools and a short distance to highly sought after Basis Scottsdale.
Location
State AZ
County Maricopa
Community Paradise Heights Three Lot 1-6
Direction South on 124th St. to Doubletree Ranch Rd. - East on Doubletree Ranch Rd. to 128th St. -
Rooms
Other Rooms Great Room
Master Bedroom Split
Den/Bedroom Plus 4
Separate Den/Office N
Interior
Interior Features Eat-in Kitchen, Breakfast Bar, 9+ Flat Ceilings, Central Vacuum, Drink Wtr Filter Sys, Kitchen Island, Pantry, 2 Master Baths, Double Vanity, Full Bth Master Bdrm, Separate Shwr & Tub, High Speed Internet, Granite Counters
Heating Electric
Cooling Refrigeration, Programmable Thmstat, Ceiling Fan(s)
Flooring Carpet, Wood
Fireplaces Number 1 Fireplace
Fireplaces Type 1 Fireplace, Living Room
Fireplace Yes
Window Features Sunscreen(s),Dual Pane,Low-E
SPA None
Exterior
Exterior Feature Other, Circular Drive, Covered Patio(s), Misting System, Patio, Private Street(s), Built-in Barbecue
Parking Features Attch'd Gar Cabinets, Dir Entry frm Garage, Electric Door Opener, Extnded Lngth Garage, RV Gate, RV Access/Parking
Garage Spaces 2.0
Garage Description 2.0
Fence Block, Wrought Iron
Pool Play Pool, Private
Amenities Available None
View Mountain(s)
Roof Type Built-Up
Private Pool Yes
Building
Lot Description Sprinklers In Rear, Sprinklers In Front, Corner Lot, Desert Back, Desert Front, Synthetic Grass Back, Auto Timer H2O Front, Auto Timer H2O Back
Story 1
Builder Name Custom Home
Sewer Septic Tank
Water City Water
Architectural Style Territorial/Santa Fe
Structure Type Other,Circular Drive,Covered Patio(s),Misting System,Patio,Private Street(s),Built-in Barbecue
New Construction No
Schools
Elementary Schools Laguna Elementary School
Middle Schools Mountainside Middle School
High Schools Desert Mountain High School
School District Scottsdale Unified District
Others
HOA Fee Include No Fees
Senior Community No
Tax ID 217-31-074
Ownership Fee Simple
Acceptable Financing Conventional, VA Loan
Horse Property N
Listing Terms Conventional, VA Loan
Financing Cash
Read Less Info
Want to know what your home might be worth? Contact us for a FREE valuation!

Our team is ready to help you sell your home for the highest possible price ASAP

Copyright 2025 Arizona Regional Multiple Listing Service, Inc. All rights reserved.
Bought with LPT Realty, LLC






